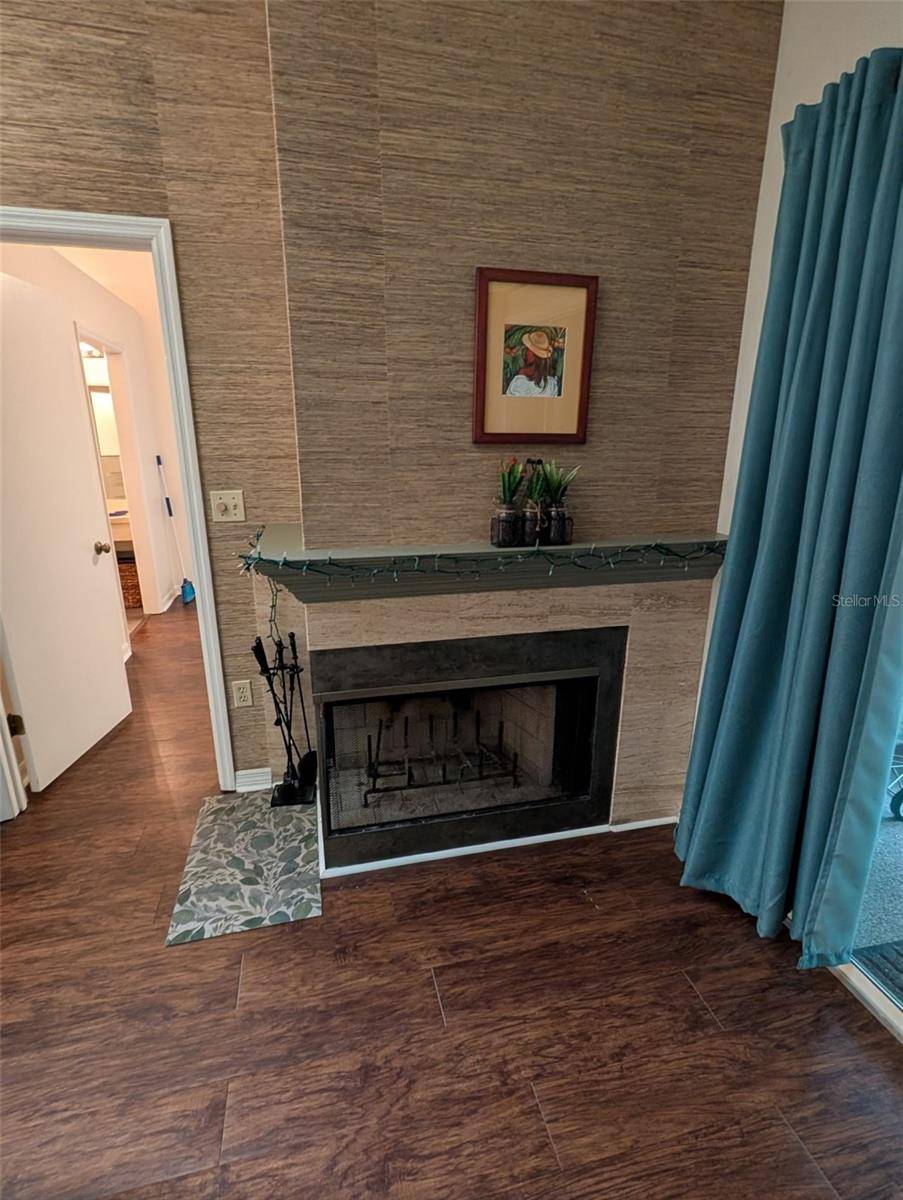2 Beds
2 Baths
1,250 SqFt
2 Beds
2 Baths
1,250 SqFt
Key Details
Property Type Townhouse
Sub Type Townhouse
Listing Status Active
Purchase Type For Sale
Square Footage 1,250 sqft
Price per Sqft $167
Subdivision Vintage View Ph Iii
MLS Listing ID GC532572
Bedrooms 2
Full Baths 2
HOA Fees $315/mo
HOA Y/N Yes
Annual Recurring Fee 3780.0
Year Built 1985
Annual Tax Amount $3,935
Lot Size 2,613 Sqft
Acres 0.06
Property Sub-Type Townhouse
Source Stellar MLS
Property Description
Location
State FL
County Alachua
Community Vintage View Ph Iii
Area 32607 - Gainesville
Zoning PD
Interior
Interior Features Dry Bar, Eat-in Kitchen, Living Room/Dining Room Combo, Open Floorplan, Vaulted Ceiling(s), Walk-In Closet(s)
Heating Central, Electric
Cooling Central Air
Flooring Vinyl
Fireplaces Type Wood Burning
Fireplace true
Appliance Built-In Oven, Cooktop, Dishwasher, Dryer, Gas Water Heater, Microwave, Refrigerator, Washer
Laundry Laundry Closet
Exterior
Exterior Feature Lighting, Rain Gutters, Tennis Court(s)
Parking Features Assigned
Garage Spaces 1.0
Community Features Clubhouse, Community Mailbox, Pool, Tennis Court(s)
Utilities Available BB/HS Internet Available, Cable Available, Natural Gas Available, Water Available, Water Connected
Roof Type Shingle
Porch Screened
Attached Garage true
Garage true
Private Pool No
Building
Story 1
Entry Level One
Foundation Slab
Lot Size Range 0 to less than 1/4
Sewer Public Sewer
Water Public
Structure Type Other
New Construction false
Others
Pets Allowed Cats OK, Dogs OK, Number Limit
HOA Fee Include Pool,Maintenance Structure,Maintenance Grounds,Pest Control
Senior Community No
Ownership Fee Simple
Monthly Total Fees $315
Acceptable Financing Cash, Conventional, FHA, VA Loan
Membership Fee Required Required
Listing Terms Cash, Conventional, FHA, VA Loan
Num of Pet 1
Special Listing Condition None
Virtual Tour https://www.propertypanorama.com/instaview/stellar/GC532572

Find out why customers are choosing LPT Realty to meet their real estate needs
Learn More About LPT Realty






